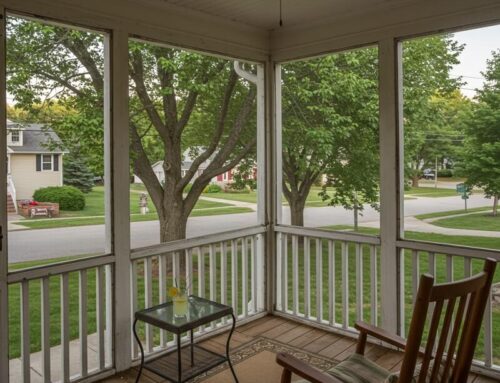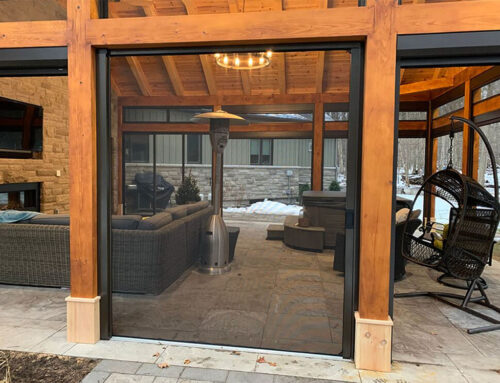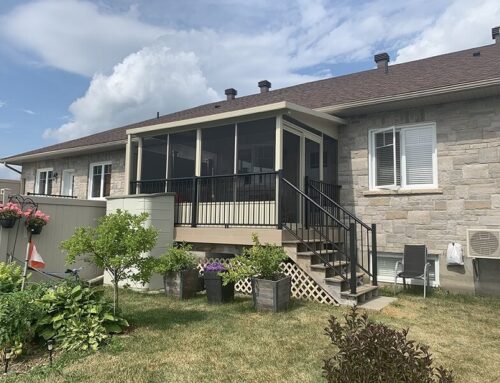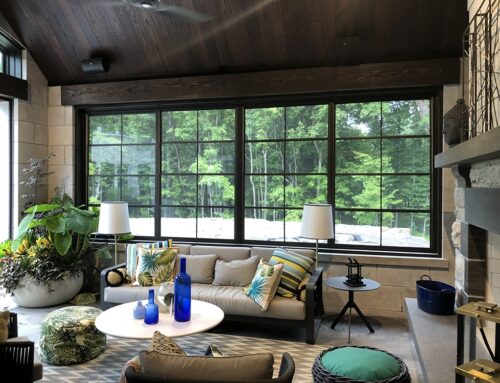Converting an Existing Deck into a Screened-In Room
Transforming your outdoor deck into a screened-in porch is a fantastic way to extend your living space and enjoy the outdoors without the hassle of bugs or unpredictable weather. Ottawa homeowners have to endure long, cold winters so it is understandable that they will want to find ways to make the most of the warmer months. Here’s a step-by-step guide to making your deck-to-screened porch conversion a success.
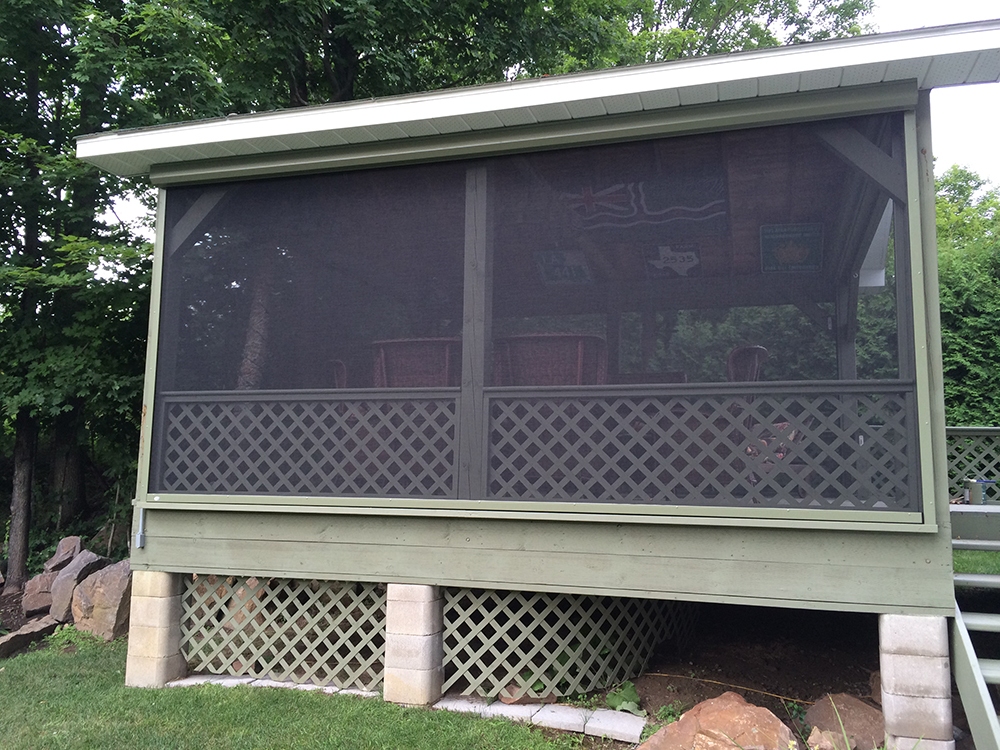
Steps to Convert a Deck to Screened-In Room
1. Assess Your Deck’s Structure
Ensure your current deck can support the added weight of a roof and screens. An inspection by a professional is recommended to confirm its stability.
2. Plan the Screen Room Design
Decide on the style and layout of your screened porch. Do you want a simple screen enclosure or something more elaborate with additional features like a ceiling fan or lighting?
Consider integrating patio enclosure ideas, such as retractable screens or sliding glass panels, for added flexibility.
3. Obtain Necessary Permits
In Ottawa, you’ll likely need a building permit for this type of renovation. Check local regulations to ensure compliance. (If you are working with a contractor, ensure that they are doing this for you.)
Include details about the materials, dimensions, and intended use in your permit application.
4. Gather Materials and Work with Experts
When creating a screened-in room on an existing deck, you don’t have to start from scratch. Jans Awnings and Rollshutters offers a number of customizable options to provide a comfortable private space on any deck of any size.
Our experts will construct vertical posts around the deck’s perimeter to support the roof and screens and add a weatherproof roof that matches your home’s aesthetic. Options include metal roofing, shingles, or even a clear polycarbonate for a brighter space.
Once the frame is complete, it is time to screen in the porch. We offer various deck screening options, such as fiberglass or aluminum mesh, to suit your needs.
5. Add Tech and Finishing Touches
Today’s screened-in rooms can be equipped with a number of modern “extras,” such as shades that can be controlled with your smartphone, or that can even react to changes in sunlight to keep your interior comfortable and your belongings protected from harmful UV rays. (During the planning process, we will discuss what options might be right for your project).
Finally, you can take the final steps to make your screened-in room truly feel like part of your home by adding seating, rugs, and plants to create a cozy atmosphere.
Contact Jans Awnings and Rollshutters for Expert Assistance
Converting your deck into a screened-in porch is a rewarding project, but getting the details right is essential. If you’re in Ottawa and looking for professional assistance, Jans Awnings and Rollshutters can help bring your vision to life. We not only offer a variety of options for porch conversion, but our technicians will also help ensure expert installation. Contact us today to discuss your patio enclosure ideas and take the first step toward enhancing your outdoor living space.
